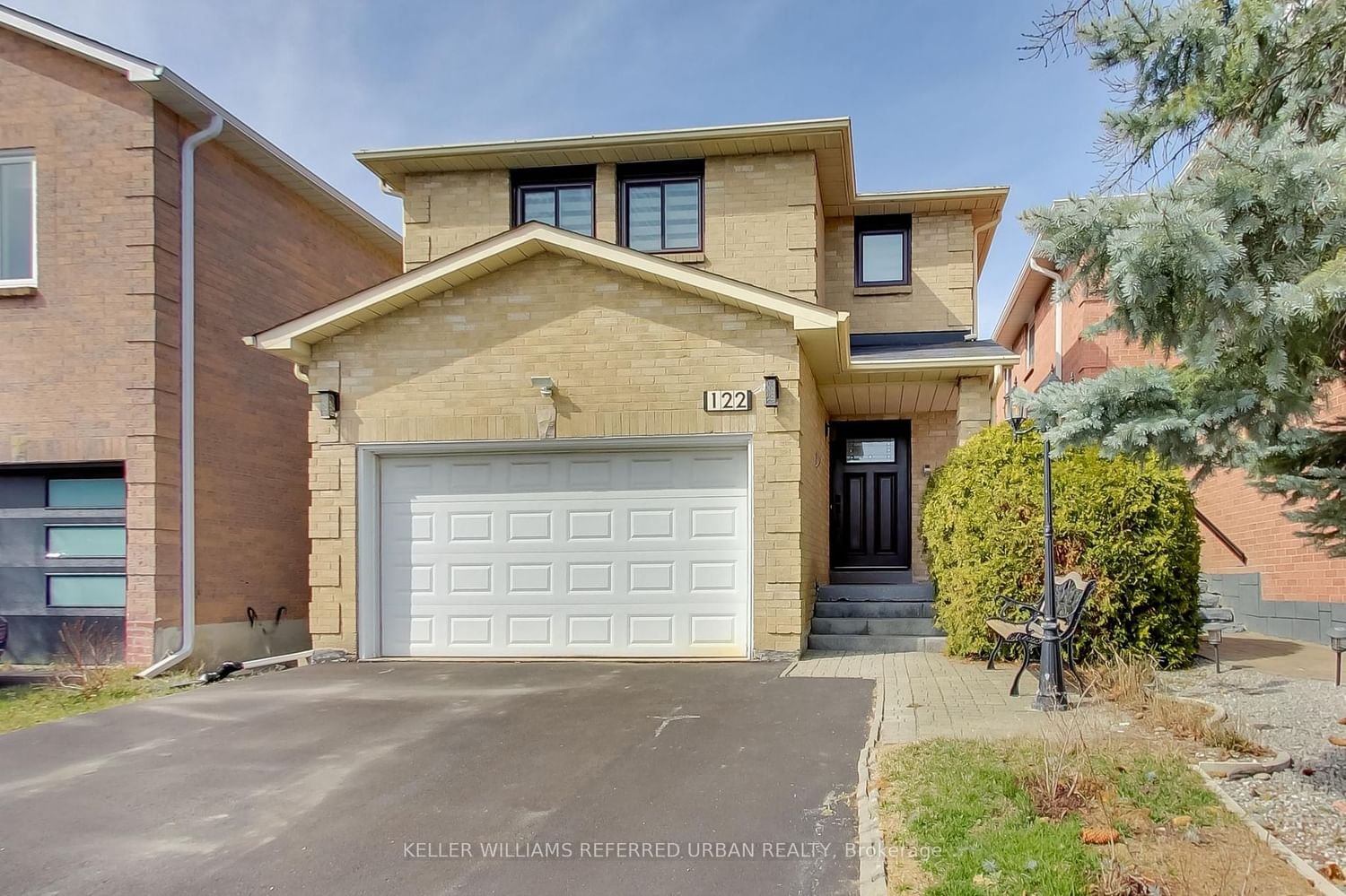$1,199,999
$*,***,***
4-Bed
3-Bath
1500-2000 Sq. ft
Listed on 4/30/24
Listed by KELLER WILLIAMS REFERRED URBAN REALTY
Nestled In The Coveted Brownridge Community, This 4 Bedroom Home Offers A Tranquil Setting Without Any Busy Streets In The Front Or Back. New Mechanicals, New Windows & Coverings, It Is An Intelligent 4 Bedroom Option For Buyers. Its Convenient Location Near Grocery Stores And Schools Adds To Its Appeal.This Renovated Gem Boasts A Total Living Space Of 2850 Sqft (1917 + 937). Its Versatile Floor Plan Seamlessly Accommodates Growing Households, While The Open Concept Living And Dining Areas Showcase Beautiful Instinct Solid Red Oak Hardwood Floors of Which Continue To Blanket and Sprawl Across the 2nd Floor In ITs Entirety. A Separate Family Room With A Wood Fireplace Provides A Peaceful Retreat. Upstairs, The 4 Bedrooms Are Connected By Hardwood Flooring Throughout. The Primary Bedroom, Measuring 13 X 15 Feet, Features A Private Ensuite Bathroom & Closet. The Well-Sized Bedrooms Are Flooded With Natural Light, Brightening Up Mornings And Ample Closet Space In Each. Other Highlights Of This Home Include A New Convenient Indoor Garage Door Entry (2019) And The Unfinished Open Concept Basement Spanning 937 Sqft, Is Ready For Your Personal Artistic Masterpiece For Your Growing Family. The Fully Fenced Backyard Features A New Interlock Patio (2020), Creating A Gardener's Paradise And The Perfect Space For Entertaining.This Move-In Ready Home Comes With New Windows Installed In 2019, And All New Window Coverings As Of 2023. Prime Upgraded Smart HVAC System Consisting of New Heat Pump 2022 & High Eff. Furnace From 2022 Allows You To Just Move, in Sit Back and Relax!
Fridge, Stove, Dishwasher, Washer, Dryer
N8290862
Detached, 2-Storey
1500-2000
8+2
4
3
1
Attached
3
Central Air
Part Fin
Y
Y
N
Brick
Forced Air
Y
$5,296.61 (2023)
100.34x29.53 (Feet) - Approximatley
